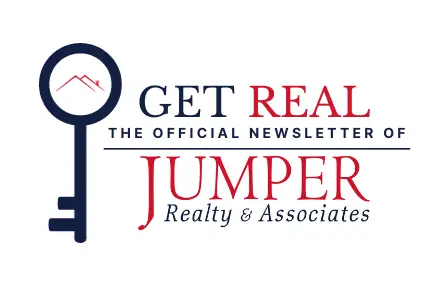135 Stonehill Loop, Savannah, TN 38372
$1,375,000





































Property Type:
Residential
Bedrooms:
6
Baths:
4.5
Square Footage:
3,700
Status:
Active
Current Price:
$1,375,000
List Date:
2/13/2024
Last Modified:
2/13/2024
Description
This custom new construction home is in the prestigious gated development The Preserve at Pickwick. Home includes 5 BR plus theater room and 4.5 BA. Open living-kitchen w/shaker cabinets and GE high profile appliances, ice maker, wine cooler, French Style Fridge and gas fire place. Lower level Game room w/fireplace on covered deck. Floor coverings include random length hardwood and tile throughout. Three covered decks w/composite decking. Selling furnished w/covered boat slip. Great view!
More Information MLS# 24-418
Contract Information
Current Price: $1,375,000
Status: Active
Begin Date: 2024-02-13
List Price: $1,375,000
Co-op Broker Type: %
Directions: From Pickwick Dam follow Hwy 128N, turn R on Pyburn Rd, turn R at the Preserve and follow to Stonehill Loop.
Vacant: Y
Lease Purchase: No
HOA/ Other Required Fees: Yes
HOA Fee Amount: 1500
HOA Fee Frequency: Annually
General Property Description
Book Section: Residential
Style: Traditional
Realtor.COM Type: Single Family Home
Year Built: 2023
1st Floor SqFt: 1500
2nd Floor SqFt: 1500
Basement SqFt: 700
Total SqFt.: 3700
Lot Size Dimensions: 87x173x79x191
Stories: 3
Total Rooms: 10
Total Bedrooms: 6
Total Bathrooms: 4.5
Total Full Baths: 4
Total Half Baths: 1
Garage Type: Double Attached
Carport: None
School District: Savannah
Waterfront: No
Location, Legal & Taxes
Area: Other
House Number: 135
Street Name: Stonehill
Street Suffix: Loop
State/Province: TN
Postal Code: 38372
County: Hardin
Zoning: Residential
Total Taxes: 3950
Tax Parcel Number: 136P A 004.00
PPIN: None
Flood Zone: NO
Homestead: NO
Subdivision: Other
Legal: 816/337
Amenities
Deck: 3
Fireplace: Gas
Gas Logs: 2
Pool: Neighborhood
Construction
Construction: Brick/Stone
Countertops: Granite
Flooring: Hardwood
Foundation: Convt
Roof: Comp. shingles
Utilities
Water: Public
Heat: Cntrl Elec
Water Heater: Electric
Financial
Mortgage: Non-Assume
Documents
Disclosure 1: COA
Disclosure 2: PCD
Property Features
Appliances: Dishwasher; Disposal; Microwave; Range; Refrigerator
Miscellaneous: Lock Box; Sign
Utilities: Electric
Room Information
Great Room
Level: Main
Length: 17.00
Length: 17.00
Width: 18.00
Area: 306.00
Width: 18.00
Area: 306.00
Dining Room
Level: Main
Length: 10.00
Length: 10.00
Width: 13.00
Area: 130.00
Width: 13.00
Area: 130.00
Kitchen
Level: Main
Length: 12.00
Length: 12.00
Width: 17.00
Area: 204.00
Width: 17.00
Area: 204.00
Bedroom
Level: Main
Length: 14.00
Length: 14.00
Width: 15.00
Area: 210.00
Width: 15.00
Area: 210.00
Bathroom
Level: Main
Laundry
Level: Main
Bedroom 2
Level: Upper
Length: 15.00
Length: 15.00
Width: 15.00
Area: 225.00
Width: 15.00
Area: 225.00
Bedroom 3
Level: Upper
Length: 13.00
Length: 13.00
Width: 14.00
Area: 182.00
Width: 14.00
Area: 182.00
Bonus Room
Level: Basement
Length: 16.00
Length: 16.00
Width: 17.00
Area: 272.00
Width: 17.00
Area: 272.00
Listing Office: Justin Johnson Realty
Last Updated: February - 13 - 2024

The listing broker's offer of compensation is made only to participants of the MLS where the listing is filed.
Information deemed reliable but not guaranteed.

 (662) 286-2828
(662) 286-2828
 COA ›
COA ›
